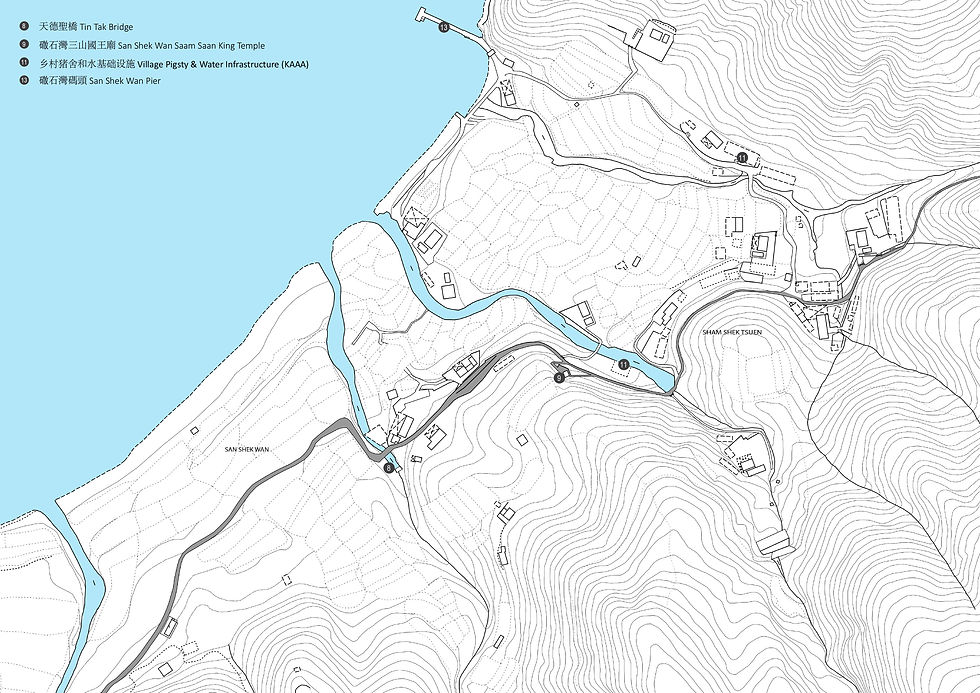San Tau Village is located in the eastern of the Tung-O Trail, near Tung Chung. The village relies on agriculture and planting. The settlement's architecture primarily consists of traditional residential houses, interspersed with local places of worship. There are also public buildings such as offices and schools. Most of the buildings are constructed with brick and stone, and mostly reflect the architectural style of Hong Kong villages in the 1950s-1960s.
The architectural and landscape pattern is influenced by Fengshui. Village houses are bounded by Feng Shui Woodland, which is located behind a village, acting as the 'Back gate' and a protective shield. This Feng Shui wood located at the ridge of the mountain is classified as a Mountain Ridge Feng Shui wood. Such Feng Shui wood brings beneficial changes to micro-climate, retaining the soil on slope as well as maintaining water table level for crop irrigation (Leung, 2013). Now the geographic concept of San Tau has been expanded to include the smaller settlements of Tin Sam and Kau Liu.
䃟頭村地處東澳步道東段,靠近東涌。村子主要生態為農業種植。聚落建築以傳統民居為主,其間建有一些地方信仰類的構築物。另有公所、學校等公共功能建築。建築大多以磚石結構建成,大多體現了1950s-1960s年代的香港村落建築風格。
村落的建築和景觀空間布局受到風水影響。村屋以風水林為界,風水林位於村後,充當「後門」和防護罩。 這種位於山脊的風水林被歸類為山脊風水林。 這種風水林可以為改善微氣候,保留斜坡上的土壤,並維持作物灌溉的地下水。現在䃟頭的地理概念被擴充了,也囊括了田心、較寮等較小的聚落。



天德聖橋於1999年8月4日��建成,是一條以木為橋身,並以混凝土橋躉支撐,用木、繩子等材料為欄杆的小橋。
Tin Tak Bridge was completed on August 4, 1999. Although small in size, the bridge boasts a sturdy wooden body that is supported by concrete bridge piers. The railings, crafted from a combination of wood, rope, and other materials, add an extra touch of charm to the overall design.
天德聖橋 Tin Tak Bridge
A traditional Chinese temple with one-jin scale, rebuilt in 1971. It is estimated as brick-constructed purlin structure building. The temple is built on a high platform, with traditional elements including a double-slope roof and a recessed entrance, which features the local traditional architectural style.
䃟石灣三山國王廟 San Shek Wan Saam Saan King Temple
重建於1971年的一進式廟宇建築。初步調研,應為磚砌、檁條承重結構。建築建於高臺上,採用傳統中式建築原型,用雙坡頂,凹入式入口設計,具有當地傳統建築風格。
There used to be river water conservancy constructions, bridges and water storage tanks built with cement. However, many of these structures have now been reclaimed by weed, with weeds overtaking the channel, a small house for raising livestock located beside the river, and several villagers' homes.
乡村猪舍和水基础设施 Village Pigsty & Water Infrastructure (KAAA)
此處曾經有以水泥建成的河道水利建設,橋樑和蓄水池。然而,現在這些建築很多已生滿雜草,雜草佔據了河道,河邊有一座飼養牲畜的小房子,還有幾戶村民的家。



At present, there are signs across the village showing the contribution of KAAA over the years: the abandoned pig sheds, houses, and even KAAA carving on the ground, serving as relics of the cooperation between the villagers and KAAA.
Since 1950s , KAAA has cooperated with government departments and professionals to provide support for the village:
1. Establishment of farms and provision of temporary village housing
2. Construction of pumps, sluices, drainage for farming
3. Building fish ponds
4. Building pigshed
5. Breeding pigs, cattle, sheep and poultry to villagers;
6. Supplying fertilizer and seeds
7. Researching and developing local methods of growing rice
8. Providing immunizations to farm animals
9. Provide interest-free agricultural loans to farmers to expand farmland, farms, or to overcome difficulties before harvesting
目前,深石村裡仍可到處看見KAAA多年來的痕跡:廢棄的豬棚、房屋,甚至地上的KAAA雕刻,都展示了村民與KAAA多年合作的關係。
自 1950 年代以來,KAAA 與政府部門和專業人士合作,為村莊提供支持:
1. 建立農場和提供臨時村屋
2. 農用水泵、水閘、排水設施建設
3. 建設魚塘
4. 建造豬舍
5. 為村民飼養豬、牛、羊、家禽
6. 肥料及種子供應
7. 研究開發地方水稻種植方法
8. 為農場動物提供免疫接種
9. 為農戶提供無息農業貸款,用於擴展耕地、養殖場,或支援收割前的困難
